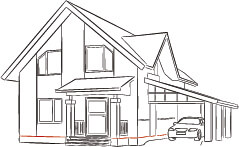Application and function:
• creation and protection of the lower corner of the starting series of thermal insulation slabs in building insulation systems;
• easy installation of profiles and heat-insulating slabs;
• adjustment of distance between sets of profiles, depending on the thickness of the thermal insulation layer, by changing the width of the grid of the drip profile;
• avoiding leaks during atmospheric precipitation and reducing the probability of condensation formation under the heating system due to the presence of a drip profile;
• increasing the strength of the connection with the plaster system due to the presence of fiberglass mesh on the droplet profile, as a result, to prevent cracks;
• Simplified access to the mounting holes and deformation of the base profile during fastening with dowels.
Additional Information:
• The set consists of two profiles:
a – ground profile;
b – drip profile with fiberglass mesh;
• material profiles: PVC;
• length of profiles: 2.5m;
• Grid density: 145g / m2;
• Grid width: 100 x 125mm / 100 x 160mm;
• quantity in the package: **pcs.
Advantage over aluminum baseband profile:
• application for thermal insulation of different thicknesses;
• provides a reliable connection to the insulation system at the expense of an integrated reinforcing fiberglass mesh;
• high mechanical strength;
• safe transportation;
• Easy installation.
Recommendations:
• Before the installation of the base profile to the wall, it is recommended to draw a line-the level of the socle of the building.
• Secure the roofing profiles with dowels (quick mounting) with a step of 30-40 cm. between the individual profiles, keep the connecting gap approximately 1-2 mm, for corner joints, cut the profile by 45 degrees.
• Before installing the first row of insulation material, it is recommended to check the equality of the plane of the walls. If necessary, the inequalities are aligned due to the correct compensating mounting of the heat-insulating boards.
• After completing the installation of the first row of heat-insulating boards, attach to the bottom of the slab – the second part of the drip profile. Push the profile and the fiberglass mesh 1 and 2 into pre-applied adhesive mass. During the subsequent application of the main layer of glue, extend the fiberglass mesh of the facade to the edge of the fiberglass mesh of the drip profile (it is desirable to make a 50 mm winding of a facade fiberglass mesh on a web of glass-fiber mesh of a drip profile).
• Finishing facade works are executed according to the standard scheme of insulation of the facade of buildings by a certain type of insulation materials.
STEP
BY
STEP
Цокольний комплект BRAVO
КРОК
ЗА
КРОКОМ
Step 1
Before the installation of the base profile to the wall, it is recommended to draw a line-level of the socle of the building.
Step 2
Secure the base profiles with dowels (quick fastening) with a step of 30-40 cm. between the individual profiles, keep the connecting gap approximately 1-2 mm,
for corner joints, cut the profile by 45 degrees.
Step 3
Before installing the first row of insulation material, it is recommended to check the equality of the plane of the walls. If necessary, the inequalities are aligned
due to the correct compensating mounting of the heat-insulating boards.
Step 4
After completing the installation of the first row of heat-insulating boards, attach to the bottom of the slab – the second part of the drip profile.
Push the profile and the fiberglass mesh 1 and 2 into pre-applied adhesive mass.
Step 5
During the subsequent application of the main layer of glue, extend the fiberglass mesh of the facade to the edge of the fiberglass mesh of the drip profile
(it is desirable to make a 50 mm winding of a facade fiberglass mesh on a web of glass-fiber mesh of a drip profile).
Step 6
Finishing facade works are executed according to the standard scheme of insulation of the facade of buildings by a certain type of insulation materials.







